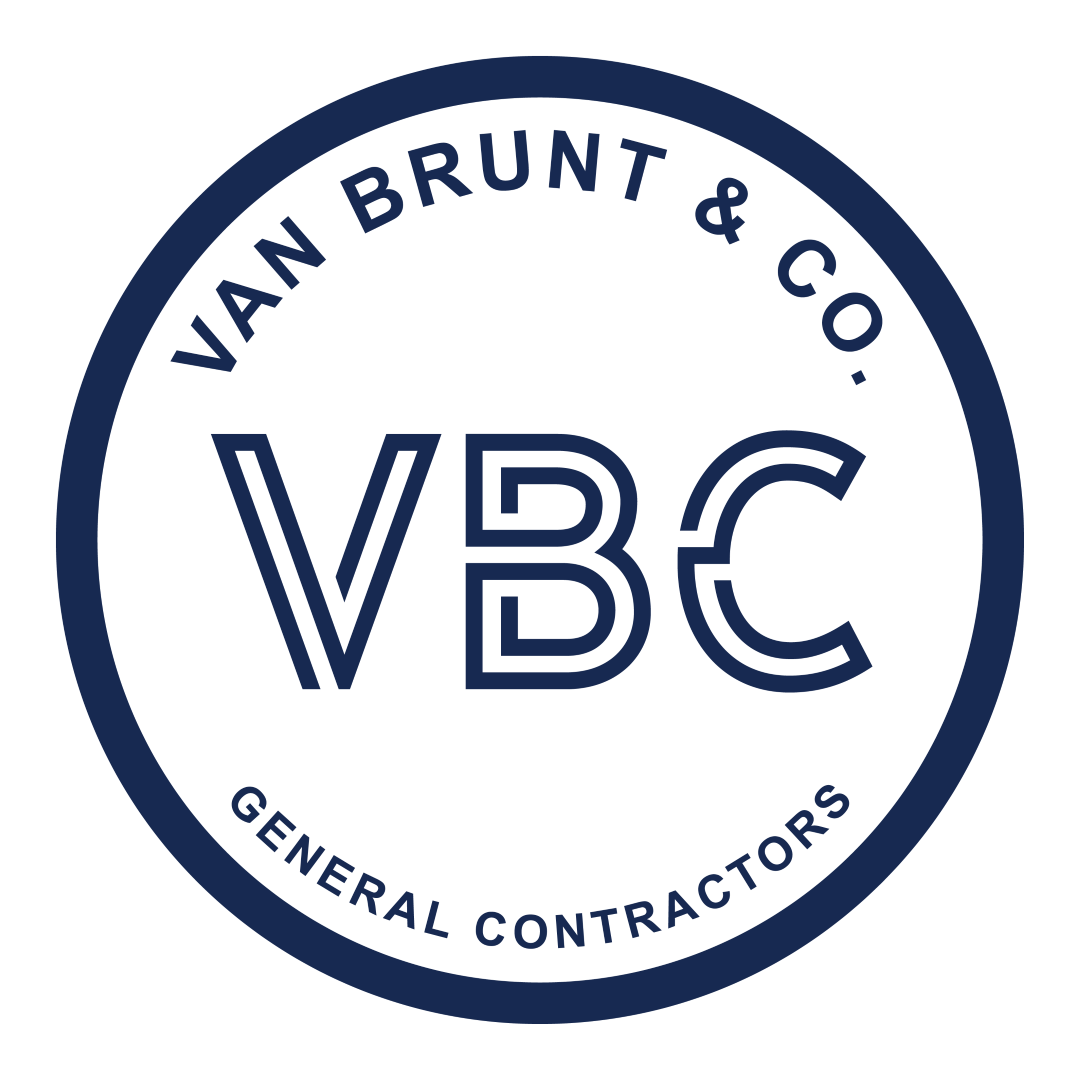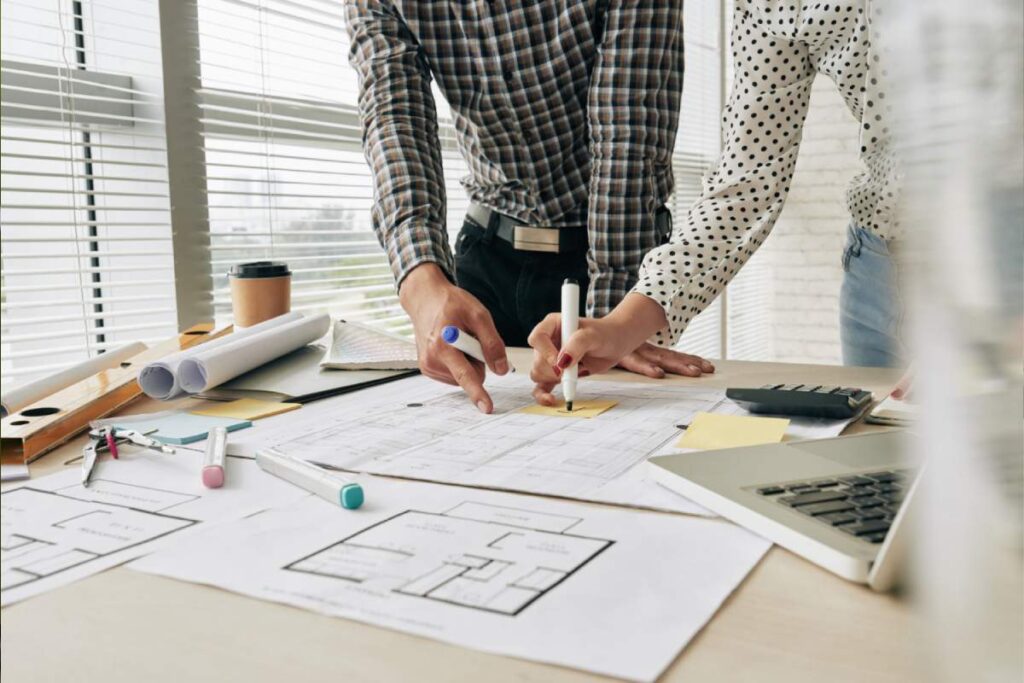When building restaurants, one of the most critical yet often overlooked aspects is the floor plan. While customers may not consciously notice the layout, the way seating, bar, and kitchen areas are arranged has a direct impact on their experience and the restaurant’s overall efficiency. A strategic design allows staff to move seamlessly between front and back of house, ensuring smooth service and operational success.
An optimized restaurant floor plan is a key factor in maximizing profit margins. A well-structured layout enables servers to navigate the space efficiently, serve customers faster, and increase table turnover rates all of which contribute to higher revenue.
Every shift, employees rely on the restaurant’s floor plan to guide their workflow, making it an essential tool for daily operations. Investing time in creating a functional and well-thought-out layout from the beginning is crucial for long-term success.
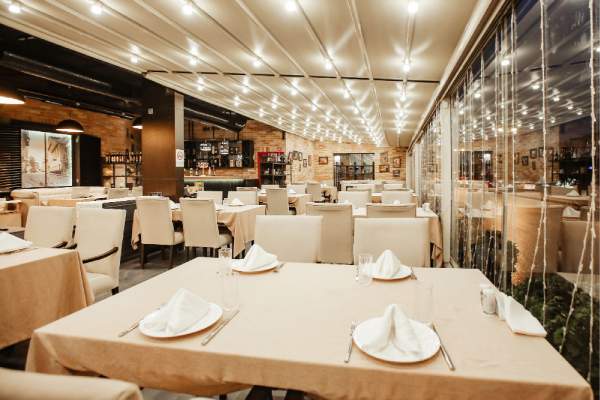
What Is a Restaurant Floor Plan?
A restaurant floor plan is a crucial blueprint that maps out your restaurant’s entire layout. It outlines the spatial relationships between essential areas, including the kitchen, dining space, waiting areas, payment stations, and storage rooms. Additionally, it identifies the placement of critical fixtures such as water heaters, electrical outlets, doors, and HVAC systems. A well-designed floor plan not only optimizes workflow but also enhances the dining experience for customers.
Why Do Restaurants Need a Floor Plan?
A thoughtfully designed floor plan is a vital component in restaurant construction. In many locations, securing the necessary approvals to open a restaurant requires submitting a detailed floor plan that meets building regulations and safety codes. Beyond legal compliance, a floor plan serves as a functional guide that helps staff navigate the space efficiently, ensuring smooth operations from food preparation to table service.
Who Designs a Restaurant Floor Plan?
Building a restaurant requires expertise in both structural integrity and interior design. Hiring a professional architect and interior designer with restaurant industry experience is a smart investment. These professionals ensure that your restaurant meets safety regulations, enhances customer experience, and optimizes operational flow.
The Role of an Architect
An architect ensures that the restaurant structure is sound and compliant with building codes. They help with space planning, accessibility, and infrastructure design, including plumbing, electrical systems, and ventilation.
The Role of an Interior Designer
An interior designer specializes in creating a visually appealing and functional dining space. They focus on ambiance, lighting, seating arrangements, and decor while ensuring adherence to industry regulations.
Benefits of Hiring Professionals
By working together, architects and interior designers bring your vision to life. They possess essential skills, including:
- Expertise in space planning and efficient layouts
- Up-to-date knowledge of local building codes and regulations
- Proficiency in professional-grade design software
- Problem-solving skills to anticipate and address potential issues
- Connections with furniture, lighting, and material suppliers
- A deep understanding of materials, furnishings, and finishes
- Creative insight to transform an idea into a functional reality
When Should You Create Your Restaurant Floor Plan?
A well-structured floor plan is essential when selecting a commercial space for your restaurant. The design process typically begins as soon as you secure a location. Whether you choose to develop the plan yourself or hire an expert, planning early ensures a seamless remodeling process and helps avoid costly mistakes.
A restaurant floor plan is more than just a layout. It’s the foundation for a successful business. From regulatory compliance to guest experience and operational efficiency, a well-designed floor plan plays a critical role in building restaurants that thrive. Investing in professional expertise or utilizing the right tools can make all the difference in ensuring your restaurant’s long-term success.
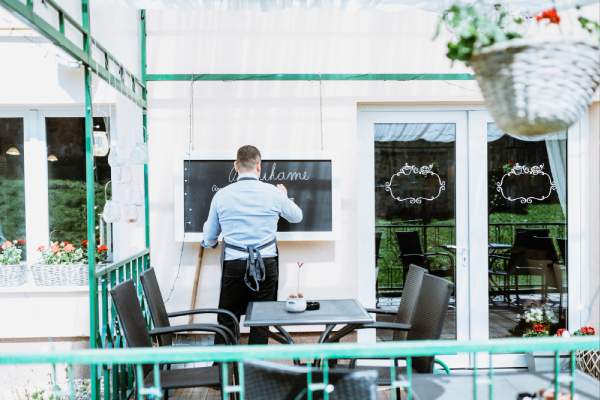
Key Considerations When Building a Restaurant
When designing and constructing a restaurant, the floor plan plays a crucial role in functionality and customer experience. A well-planned layout ensures smooth operations, maximizes space efficiency, and enhances the dining atmosphere. Here are six essential factors to consider when planning your restaurant’s layout:
- Building Codes and Regulations
Before starting any construction, ensure compliance with local building codes. Regulations vary by location and cover aspects like fire safety, ventilation, plumbing, and electrical systems. Failing to meet these requirements can lead to costly delays and legal issues. - Accessibility for All Customers
A restaurant should be designed to accommodate everyone, including individuals with disabilities. This means ensuring wheelchair accessibility, proper restroom facilities, and clear pathways for movement. Compliance with the Americans with Disabilities Act (ADA) or similar regulations in your area is essential. - Budgeting for Your Restaurant Build
Cost is a significant factor when constructing a restaurant. Budgeting accurately for materials, labor, and permits helps avoid unexpected expenses. It’s also important to allocate funds for high-quality kitchen equipment, dining furniture, and necessary fixtures that contribute to a successful operation. - Maximizing Efficiency in Your Layout
Efficiency in restaurant design ensures a seamless flow of operations. Consider the movement of staff between the kitchen, serving areas, and tables. A well-thought-out kitchen-to-table path reduces congestion, minimizes wait times, and improves overall service speed. - Aesthetic Appeal and Atmosphere
The interior design and layout contribute to the restaurant’s ambiance. Choosing the right materials, lighting, and color schemes helps create a welcoming atmosphere that enhances the dining experience. The aesthetics should align with the restaurant’s theme and brand identity. - Square Footage and Customer Comfort
Space allocation is key to guest comfort and revenue potential. Industry standards suggest allocating around 15-20 square feet per dining guest. A balanced seating arrangement prevents overcrowding while ensuring the restaurant maximizes capacity and revenue. - Sustainable Construction Practices
Sustainability is becoming a priority in modern restaurant builds. Using eco-friendly materials, energy-efficient appliances, and water-saving fixtures not only reduces environmental impact but can also lower long-term operating costs. Sustainable design choices can enhance a restaurant’s appeal to eco-conscious customers.
Designing a restaurant goes beyond just choosing a floor plan—it involves careful consideration of construction, efficiency, and customer experience. By focusing on building codes, accessibility, budgeting, efficiency, aesthetics, space utilization, and sustainability, restaurant owners can create a space that is functional, attractive, and successful. Whether starting from the ground up or undergoing a remodel, these factors will help ensure a well-planned and profitable establishment.

Essential Elements for Building a Restaurant
When constructing a restaurant, a well-thought-out floor plan is crucial for seamless operations and a great customer experience. A carefully designed layout enhances workflow, maximizes space efficiency, and ensures compliance with safety regulations. Here are the must-have sections every restaurant floor plan should include.
Key Areas Every Restaurant Layout Needs
Designing a Functional Kitchen for a Restaurant
When building restaurants, designing the kitchen layout is one of the most crucial steps in the construction process. The way a kitchen is structured directly affects efficiency, food quality, and overall customer satisfaction. A casual burger joint, for example, will have a vastly different kitchen layout compared to a sushi restaurant. Similarly, a small downtown cafe will not require as much kitchen space as a suburban steakhouse.
Open Kitchens and Modern Design Trends
In recent years, open kitchens where customers can watch the chefs prepare their meals have gained popularity. This trend not only enhances customer engagement but also requires an added level of cleanliness and organization.
Customizing Kitchen Layouts for Different Restaurant Types
Every restaurant’s kitchen should be designed based on its specific menu, service style, and cooking techniques. For instance:
- Steakhouses require a large grill area or a charcoal station.
- Seasonal restaurants that frequently change their menu benefit from a flexible layout with versatile equipment.
- Fast-casual restaurants focus on streamlined workflows to reduce wait times.
By tailoring the kitchen setup to the restaurant’s unique needs, chefs can work more efficiently and maintain a high standard of food preparation.
Efficient Kitchen Workflow and Equipment Placement
When building restaurants, consider how kitchen staff will receive and manage orders. The kitchen display system (KDS) should be strategically placed to minimize foot traffic and enhance workflow efficiency. Ideally, the KDS should be accessible without disrupting cooking stations, with the window (the warming area between the kitchen and serving station) positioned for easy food transfer to the waitstaff.
A well-planned kitchen is fundamental to a restaurant’s success. By prioritizing kitchen design during the restaurant remodel process, owners can ensure smooth operations, high food quality, and a great dining experience for customers. Every aspect, from workflow to equipment placement, plays a critical role in how efficiently a restaurant functions.
This thoughtful approach to building restaurants ensures that the kitchen becomes the driving force behind a successful and well-structured dining establishment. A well-planned kitchen leads to an optimized restaurant, and an optimized restaurant leads to happy customers and increased profitability.
Building Restaurants: Optimizing Space for a Functional and Inviting Layout
Maximizing Your Restaurant’s Space Efficiency
When constructing a restaurant, an efficient and well-planned layout is essential to ensure smooth operations and an enjoyable dining experience. Typically, the dining area, bar, restrooms, and waiting area should occupy around 60% of the total square footage, while the kitchen, storage, and food preparation spaces should take up the remaining 40%.
However, local building codes play a critical role in determining space allocation. Before finalizing your floor plan, check regulations to ensure compliance with the maximum occupancy limit. Understanding these requirements will help optimize seating capacity without compromising safety and comfort.
Strategic Seating Layout for Customer Experience
Seating arrangements significantly impact the ambiance and customer experience. Whether you aim for an intimate, quiet setting or a dynamic, energetic atmosphere, thoughtful table placement is key. According to industry experts, different table sizes, heights, and spacing influence the mood and functionality of the dining area.
Additionally, incorporating booths or banquette seating can enhance comfort and space efficiency. The choice of materials whether hard or soft affects the acoustics, contributing to the overall dining experience. For example, soft materials absorb sound, creating a more tranquil environment, while hard surfaces amplify noise, adding to a lively setting.
Balancing Aesthetic Appeal with Functionality
A well-designed restaurant layout should blend aesthetics with operational efficiency. Key considerations include:
- Traffic Flow: Ensure a seamless movement between dining areas, kitchen, and service stations.
- Safety and Compliance: Follow building codes for accessibility and emergency exits.
- Flexibility: Adaptable layouts accommodate different dining styles, from casual eateries to upscale restaurants.
By strategically planning your restaurant’s layout and leveraging an efficient space allocation strategy, you can create a functional, engaging, and compliant environment that enhances both customer satisfaction and operational success. The key to success lies in meticulous planning and integrating construction best practices from the outset.

Key Challenges to Watch for When Building Restaurants
Navigating the Complexities of Restaurant Construction
Building commercial spaces, especially restaurants, comes with unique challenges that require strategic planning and expert execution. Whether you’re creating a brand-new dining establishment or remodeling an existing one, it’s crucial to anticipate potential obstacles that could delay your project or increase costs.
Overcoming Design and Construction Issues
One of the most common hurdles in restaurant construction is managing unexpected design and structural issues. These can range from minor layout inefficiencies to significant structural concerns requiring expensive modifications. To minimize costly revisions, partnering with an experienced design-build team specializing in restaurant projects is essential. Their expertise ensures a smooth process and helps avoid common pitfalls that could compromise your vision.
Selecting the Right Contractors and Vendors
A successful restaurant build depends on collaboration with reliable contractors and vendors. Restaurants require various specialists, from electricians and plumbers to interior designers and equipment suppliers. Establishing partnerships with reputable professionals ensures quality workmanship, timely project completion, and adherence to industry standards. Researching, vetting, and securing trustworthy vendors before construction begins will streamline the process and prevent last-minute challenges.
The Commitment Required for a Successful Restaurant Build
Constructing a restaurant from the ground up demands a significant investment of time, effort, and financial resources. The process requires meticulous planning, long hours, and a dedicated team to bring your vision to life. However, with careful preparation and the right professionals by your side, you can create a thriving dining space that attracts customers and drives long-term profitability. Success in restaurant construction relies on a balance of strategic planning, quality craftsmanship, and an unwavering commitment to excellence.
Essential Considerations When Building a Restaurant: The Role of Payment Stations and POS Systems
Optimizing Space with a Smart POS System
A restaurant’s Point of Sale (POS) system functions as its operational core, ensuring seamless transactions, order management, and guest service. In restaurant construction, maximizing space is critical, and an efficient POS setup plays a pivotal role in streamlining operations.
Traditional stationary payment stations consume valuable square footage, limiting the flexibility of the dining area. Instead, a handheld POS system allows staff to manage everything from taking orders to processing payments directly from a tablet, eliminating the need for guests or servers to move unnecessarily. This frees up more space for customer seating, improves workflow, and enhances the overall dining experience.
Tableside Ordering: A Game-Changer in Restaurant Construction
Minimizing foot traffic is crucial when designing a restaurant layout. By incorporating tableside ordering, servers no longer need to make multiple trips between tables and payment stations. This reduces congestion, improves efficiency, and creates a smoother dining experience for both staff and guests.
Designing a Restaurant for Functionality and Efficiency
When planning a restaurant remodel, it’s essential to prioritize space utilization in the design process. A well-integrated POS system ensures a streamlined workflow, allowing restaurants to serve more guests comfortably while maintaining an organized and welcoming atmosphere.
By incorporating smart POS technology into restaurant construction, owners can enhance efficiency, maximize dining space, and improve guest satisfaction key elements of a successful restaurant build. This approach ensures that every square foot is used effectively, making the dining environment both functional and profitable.
Designing an Efficient Entrance and Waiting Area
When building a restaurant, the entrance and waiting area play a crucial role in shaping the guest experience. These areas serve as the first point of contact for patrons and significantly impact their first impression. A well-planned entrance sets the tone and contributes to the overall ambiance of the establishment.
Maximizing Guest Experience in the Waiting Area
The layout of your restaurant’s entrance and waiting area can influence customer behavior in unexpected ways. Many successful restaurant designs encourage patrons to enjoy a drink at the bar while waiting for their table.
Allocating Space Efficiently in Restaurant Construction
Strategic space allocation is critical when designing a restaurant layout. A well-balanced floor plan ensures functionality and seamless movement between different areas of the restaurant. Experts recommend that the kitchen occupy approximately 40% of the total square footage, with the remaining 60% dedicated to the dining area, bar, restrooms, entrance, and waiting space.
If your entrance is too compact to accommodate seating, optimizing the bar area as a waiting space can be an effective solution. Smart space utilization not only improves guest comfort but also enhances overall restaurant efficiency.
Key Takeaways for Restaurant Construction
- Prioritize the entrance and waiting area to create a strong first impression.
- Design a flexible waiting area that aligns with your restaurant’s operational needs.
- Allocate space effectively by following the recommended 40/60 kitchen-to-dining ratio.
- Maximize bar usage as an alternative waiting space when seating is limited.
A thoughtfully planned layout contributes to a seamless dining experience, making your restaurant both functional and inviting. Proper space allocation ensures smooth operations and enhances guest satisfaction, ultimately driving long-term success.
Building Restaurants: Designing a Bar as the Focal Point
When constructing a restaurant, every element of the layout plays a vital role in shaping the overall dining experience. One crucial component that often enhances both functionality and ambiance is the bar. While not all restaurants feature a bar, those that do can leverage it as a central attraction, driving customer engagement and defining the establishment’s identity.
The Role of a Bar in Restaurant Construction
A well-designed bar is more than just a place to serve drinks; it serves as a focal point that guides the layout and theme of the entire space.
“They’re a focal point for customers and create a sense of direction and identity of the place,” says Mousavi, a hospitality design expert. “So we usually try to come up with a unique design idea for the bar piece, and then lay out the rest of the space around it.
Key Considerations for Incorporating a Bar in Restaurant Construction
- Strategic Placement
Positioning the bar in a high-traffic area ensures visibility and accessibility. The placement should allow for smooth workflow while enhancing the overall layout’s functionality. - Unique Design Concept
A bar should align with the restaurant’s overall theme and branding. Distinctive materials, lighting, and structure contribute to its appeal, making it a signature feature of the establishment. - Integration with Other Spaces
An open bar concept, like that of Maris Piper, allows guests to engage with bartenders, creating an immersive experience. Additionally, integrating it with an open kitchen can further enhance the dining ambiance. - Construction and Material Selection
Durability and aesthetics must go hand in hand. Choosing the right materials, such as natural stone, wood, or metal, ensures longevity while complementing the restaurant’s interior design.
In restaurant construction, a strategically designed bar can be a game-changer, setting the tone for the entire space. By making it a focal point, restaurant owners can enhance customer experience, improve functionality, and establish a strong brand identity. Whether through an open-concept layout or a striking design, the bar plays a crucial role in making a restaurant memorable and inviting. With careful planning and thoughtful execution, a bar can become the heart of a successful restaurant remodel.
Essential Considerations for Restroom Placement and Construction
Strategic Restroom Placement in Restaurant Design
Restrooms are a necessity in every restaurant, but their location should be discreet to maintain an enjoyable dining atmosphere. The ideal placement keeps them out of direct sight from the dining area while ensuring accessibility for guests.
Efficient Design to Reduce Costs
In restaurant construction, optimizing plumbing layouts can significantly cut costs. According to industry experts, an effective restaurant remodel includes a restroom foyer that serves as a transition space before entering the facilities. This not only enhances privacy but also contributes to a seamless restaurant experience.
A cost-effective strategy is to cluster restrooms and kitchen plumbing within the same zone. This approach minimizes the need for extensive piping, reducing labor and material expenses. A practical example of this can be seen in Bourbon Coffee Shop’s restaurant design, where both the kitchen and restrooms share plumbing infrastructure, streamlining construction and operational efficiency.
Adhering to Accessibility and Regulatory Standards
Compliance with local regulations is crucial when designing restaurant restrooms. Every jurisdiction has specific accessibility requirements that must be met to ensure inclusivity. Additionally, restaurant owners should be aware of the mandated number of restrooms and their gender designations.
Smaller restaurants, typically those with fewer than 24 seats, may not be required to provide guest restrooms, depending on local codes. Understanding these regulations early in the remodel process can prevent costly modifications down the line and ensure a smooth approval process.
Restroom Design in Restaurant Construction
When building a restaurant, restroom placement and construction efficiency should be prioritized. A well-thought-out layout enhances the guest experience while optimizing costs and ensuring compliance with local regulations. By incorporating strategic plumbing planning and understanding accessibility requirements, restaurant owners can create a functional and welcoming environment for their patrons. The key to success lies in balancing practical construction solutions with guest comfort and regulatory adherence.
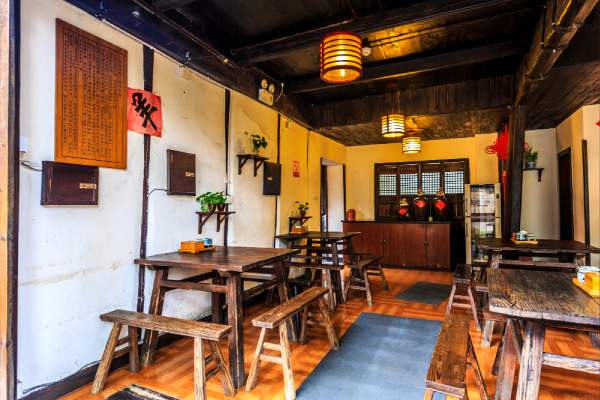
Creating an Effective Design for Your Restaurant
Laying the Groundwork for a Successful Restaurant Design
When building a restaurant, designing the right floor plan is essential for both operational efficiency and customer satisfaction. While certain aspects like adding outdoor seating during warmer months may evolve over time, the core layout you establish will serve as the foundation for long-term success.
Balancing Functionality and Aesthetics in Restaurant Construction
A well-planned restaurant layout supports your kitchen staff in working efficiently, enables servers to deliver excellent customer service, and ensures guests feel comfortable in their surroundings. Your goal is to create a space that enhances both workflow and the dining experience.
Restaurant remodeling requires careful planning. It involves assessing multiple factors to strike a balance between efficiency, aesthetics, and budget. The right floor plan isn’t just about where tables and kitchen stations go—it’s about optimizing space to support daily operations while maintaining an inviting atmosphere.
Work with Experts for a Solid Foundation
Collaborating with experienced professionals in restaurant construction and design can help you make informed decisions. From selecting durable materials to ensuring compliance with safety codes, a strong partnership will set your establishment up for lasting success. Investing in a well-thought-out remodel now can lead to a seamless operation and a thriving restaurant for years to come.
Taking the time to plan every detail of your remodel will ensure your restaurant is not only visually appealing but also built for efficiency and sustainability.
Conclusion
Designing and building a restaurant requires meticulous planning, strategic layout decisions, and compliance with regulations. A well-structured floor plan enhances operational efficiency, maximizes customer experience, and contributes to long-term profitability. Every element, from kitchen workflow to seating arrangements, impacts daily operations and customer satisfaction. Investing in professional expertise ensures your restaurant meets safety standards, optimizes space, and aligns with your brand’s vision. Additionally, incorporating modern technology, such as smart POS systems, enhances service efficiency and improves guest experience. Whether constructing a new space or remodeling an existing one, prioritizing functionality, aesthetics, and sustainability will create a thriving establishment. By carefully considering factors like budget, accessibility, and customer comfort, you can build a restaurant that operates seamlessly and attracts loyal customers. With a well-planned foundation, your restaurant is set for long-term success.
FAQs
Why is a restaurant floor plan important?
A restaurant floor plan optimizes space, improves staff workflow, enhances customer experience, and ensures compliance with building regulations.
What factors should be considered when designing a restaurant layout?
Key factors include building codes, accessibility, budget, efficiency, aesthetic appeal, space utilization, and sustainable construction practices.
How can a well-designed kitchen layout improve restaurant operations?
A functional kitchen layout enhances workflow, reduces congestion, improves service speed, and ensures food quality consistency.
Should I hire an architect and interior designer for my restaurant build?
Yes, professionals ensure structural integrity, compliance with regulations, and a well-designed space that enhances guest experience.
How can I make my restaurant more space-efficient?
Optimize seating arrangements, use flexible layouts, integrate smart POS systems, and ensure smooth traffic flow for guests and staff.
Users Also Say
Thoughts on Design and Build a Restaurant
st****p****m***
guest and work flow, open dining room, secluded and private places, room noise, architectural components to reinforce theme, color schemes, lighting, material design for texture and theme reinforcement. It is very important and inversely related to how much you want to charge
****t-***fu***n-***3
It doesn’t matter how good the food is if you can’t relax to eat it in a dining room that reminds you of a morgue.
Both are extremely important for you. People want to eat in an inviting place. When your dining room is uninviting, people decide you’re only good enough for takeout.
I’ve been in the business for 20 years. An old timer asked me to look at showrooms to explaintheconcept. They are fancy for a reason. People don’t care much about the factory as long as the product is good and the showrooms are well appointed.
