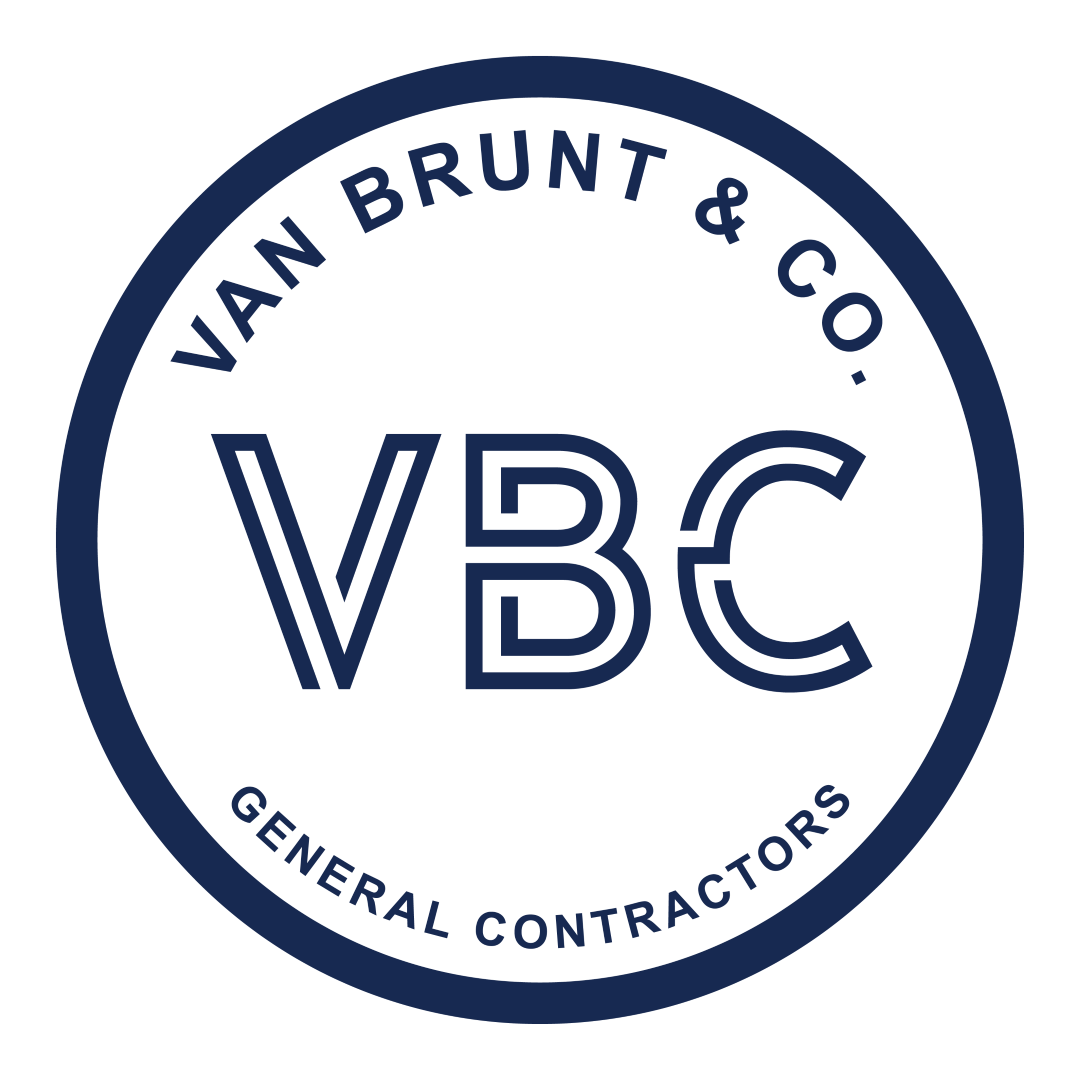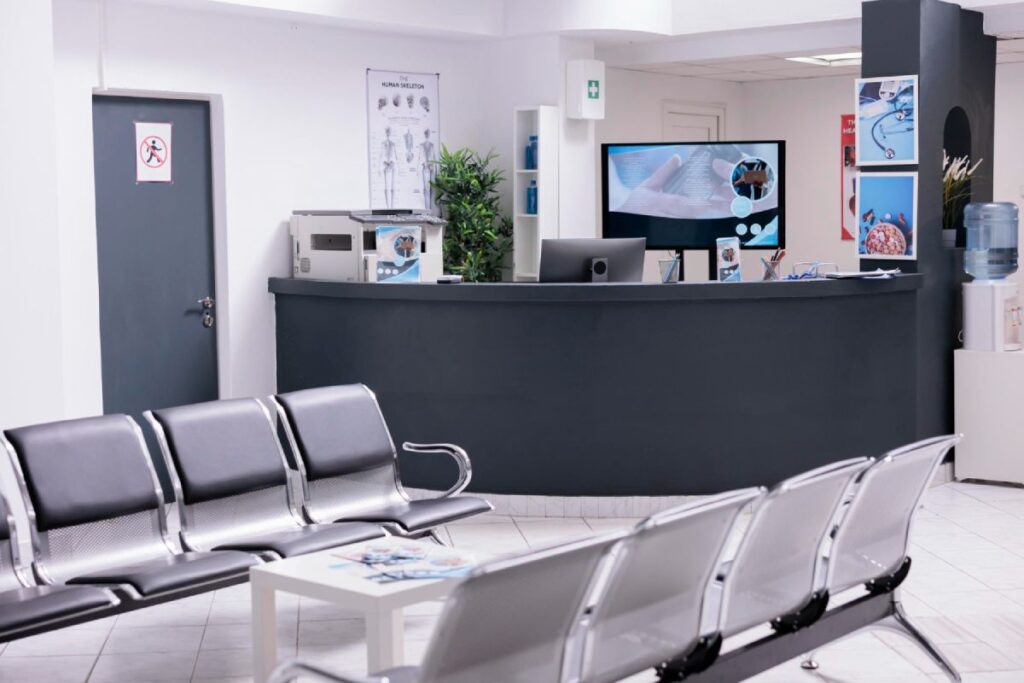A visit to any healthcare facility can feel uneasy, but a well-thought-out medical office design can significantly reduce stress and make the experience more pleasant. When people walk into a clean, welcoming space, it sets a calming tone that benefits both visitors and staff.
Effective layout planning starts the moment someone steps into the waiting area and continues through every hallway and treatment room. Each area should transition smoothly to the next, creating a consistent and efficient flow throughout the office. Good design enhances comfort, improves staff workflow, and boosts overall satisfaction.
In this guide, you’ll learn the fundamentals of medical office design, essential elements to include, and seven practical tips to help you maximize the potential of your layout. A thoughtfully designed space isn’t just about looks, it’s a smart investment in better care and smoother operations.
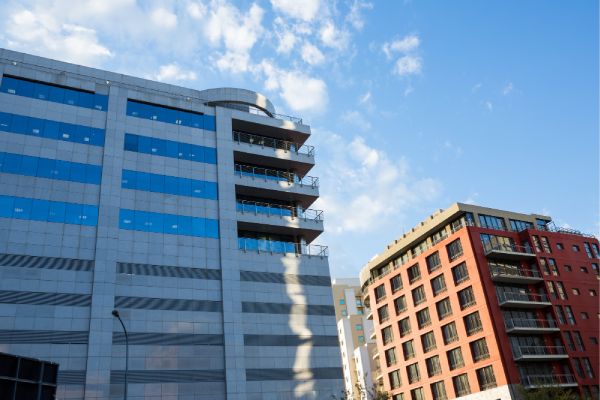
How to Design a Medical Office That Enhances Patient Comfort and Efficiency
When building a medical office, design plays a crucial role in shaping the entire patient experience. From the moment someone steps through the front door, every design choice whether it’s the layout of the reception area or the flow between rooms—can influence comfort, efficiency, and trust. A well-thought-out medical office design goes beyond aesthetics; it creates a seamless environment that supports both staff operations and patient well-being.
Key Areas to Prioritize in Your Medical Office Layout
While most healthcare facilities include similar core components, the way these spaces are built and styled can drastically impact patient satisfaction. Smart use of space, accessibility, and calming design elements all contribute to how people feel during their visit.
- Reception and Registration Area
Positioned near the entrance, this is typically the first point of contact. It’s where patients check in, complete paperwork, and interact with front desk staff. A clearly defined and welcoming registration area sets the tone for a professional and organized experience. - Patient Waiting Room
The waiting area is one of the most important spaces in a medical office. It should offer plenty of comfortable seating, reading materials, and elements that ease anxiety, such as warm lighting or children’s play items. Incorporating sound-dampening materials or partitions can help create a more peaceful and private environment. - Private Examination Rooms
Exam rooms are usually tucked away from public areas to offer privacy and a smooth flow for staff. Ideally, these rooms should be easy for both patients and healthcare providers to access without crossing into crowded areas. Designing multiple exam rooms also helps medical staff operate more efficiently and minimise wait times.
No two medical offices are exactly the same, but the overall design principles remain consistent. Focusing on comfort, privacy, and functionality is key to building a space where both patients and practitioners feel at ease.
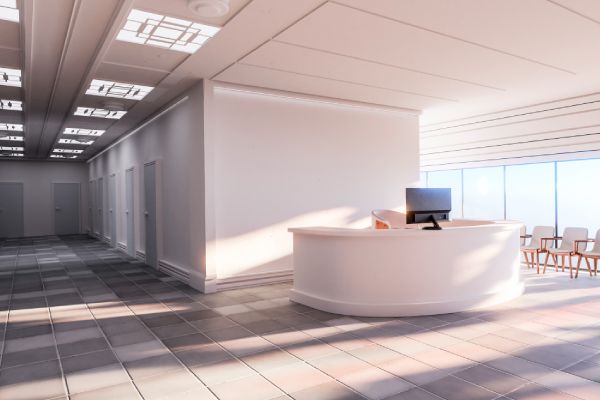
Maximize the Potential of Your Medical Office Design for Better Patient Experience and Workflow
When constructing a medical office, strategic design and thoughtful layout planning play a key role in creating a functional and patient-friendly environment. Whether you’re building a new medical facility or redesigning an existing one, incorporating essential design elements can significantly improve comfort, privacy, and operational efficiency.
Design an Inviting and Practical Waiting Area
The waiting room is the first touchpoint for patients and should offer a welcoming, stress-free experience. Aim for a warm, home-like atmosphere with amenities such as comfortable seating, soft lighting, Wi-Fi, and television. Arranging chairs along the perimeter helps the space feel open and provides individuals with personal space, enhancing their sense of comfort while they wait.
An aesthetically pleasing and tech-enabled waiting room can help patients feel more at ease before their appointments, setting a positive tone for their visit.
Optimize Layout for Smooth Traffic Flow
Efficient circulation is essential when building a medical office. A well-designed flow reduces congestion, minimizes hallway interaction, and increases overall productivity. Consider implementing a circular movement system where patients enter exam rooms via one hallway and exit through another ensuring a smooth, intuitive experience for both patients and staff.
This type of flow also supports better time management and reduces the stress of overlapping appointments or bottlenecks during peak hours.
Prioritize Exam Room Functionality
Exam rooms are the heart of any medical facility, and their design should reflect that importance. Ensure each room is equipped with easily accessible medical tools and maintain consistency across all rooms to reduce confusion. Larger exam rooms allow patients to bring support persons without feeling cramped.
Uniformity in layout and accessibility improves workflow for medical staff while contributing to a more comfortable patient experience.
Build with Privacy in Mind
Protecting patient confidentiality should be a core consideration in the layout. Keep registration desks away from the main waiting area to prevent unauthorized visibility of personal details. Exam rooms should also be positioned to maintain privacy, avoiding direct lines of sight from public areas.
Incorporating privacy-forward layouts not only supports compliance with HIPAA or other privacy regulations but also builds patient trust and satisfaction.
Incorporate Thoughtful Lighting
Lighting is often overlooked but plays a vital role in the atmosphere of a medical office. Maximize natural light where possible to create a calming environment. Where natural light is limited, install modern LED systems to replace outdated lighting and bring a clean, bright appearance to the space.
Good lighting design not only enhances patient comfort but can also reduce energy costs and contribute to long-term sustainability.
Create a Harmonized Interior Layout
Every feature and space in a medical office should work together to provide an optimal experience. While placing a bathroom next to an exam room might seem logical, it could negatively affect patient perception. Design with patient comfort in mind, ensuring spaces feel intuitive, clean, and considerate of personal boundaries.
A well-balanced layout helps patients feel respected and understood, enhancing their overall visit.
Reduce Interior and Exterior Noise
Sound control is a vital component of a patient-centered medical environment. Use soundproofing techniques such as insulated walls and acoustic panels to block exterior noise and minimize sound transfer between rooms. A quiet atmosphere contributes to a sense of calm and reinforces the confidentiality of medical discussions.
Noise reduction can significantly improve both patient comfort and concentration for healthcare providers.
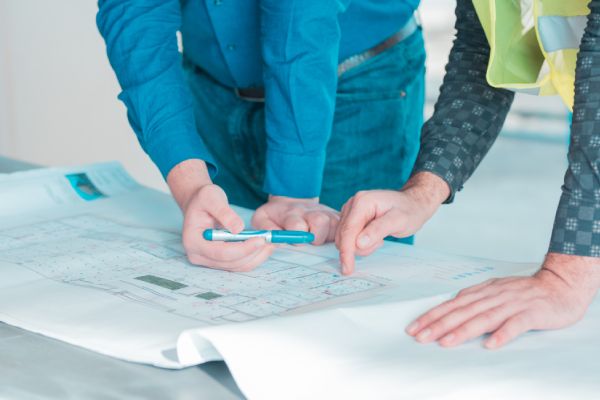
Integrate Construction Planning With Design for a Seamless Medical Office Build
When designing and building a medical office, it’s essential to view construction and design as one unified process rather than two separate stages. Early collaboration between architects, contractors, and medical planners helps ensure the facility’s layout supports long-term efficiency, compliance, and patient care goals. This integrated approach reduces costly revisions, prevents miscommunication, and allows teams to work toward a shared vision from the start.
Begin With a Strategic Space Program
Before construction begins, finalize a detailed space program that outlines square footage needs, department adjacencies, and workflow priorities. For example, high-traffic areas such as exam rooms, labs, or imaging centers should be strategically placed for easy access and minimal travel distance for both staff and patients. Mechanical, electrical, and plumbing systems should also be coordinated during the design phase to avoid disrupting flow or comfort later.
Plan for Scalability and Long-Term Functionality
Another vital element is planning for future scalability. Designing structural elements, utility layouts, and floor plans that allow for future expansion or reconfiguration can save time and money down the line. This future-proofing ensures your medical office remains functional and adaptable as your practice evolves.
Ultimately, integrating design with construction planning results in a smoother build process, fewer change orders, and a space that functions as beautifully as it looks delivering better care and improved operations from day one.
Conclusion
Designing and building a medical office is more than just planning walls and furniture; it’s about creating an environment that supports healthcare delivery while prioritizing patient comfort, privacy, and staff efficiency. A well-executed design can improve operational workflows, reduce patient anxiety, and provide a seamless experience from entrance to exit. By integrating thoughtful design with strategic construction planning, practices can ensure their facility is built to serve both present needs and future growth. From lighting and acoustics to layout and compliance, every element should work together to create a space that reflects professionalism and care. Whether you’re starting from scratch or renovating an existing building, aligning design with construction is a smart investment in both patient satisfaction and business success.
FAQs
How much space is needed for a medical office?
The space required depends on the number of exam rooms, staff size, and services offered. A typical small practice may need 1,500 to 2,500 square feet, while larger facilities can exceed 5,000 square feet. Planning for future expansion is highly recommended.
What professionals should be involved in the design and build process?
Involve a multidisciplinary team including an architect, interior designer, healthcare planner, contractor, and engineers. Collaboration ensures the space meets medical codes, supports patient flow, and stays within budget.
How long does it take to build a medical office?
Timelines vary depending on size and complexity. A basic build-out might take 4–6 months, while ground-up construction may require 9–12 months or more. Planning, permitting, and inspections should also be factored in.
What are the most important design features for patient comfort?
Key features include private exam rooms, calming waiting areas, sound insulation, warm lighting, and accessible layouts. Incorporating natural materials and soft colors can also help reduce patient anxiety.
How do I ensure the office complies with healthcare regulations?
Work with professionals familiar with local building codes, ADA accessibility standards, and healthcare-specific regulations like HIPAA. Pre-construction planning should address compliance from the outset to avoid costly revisions later.
