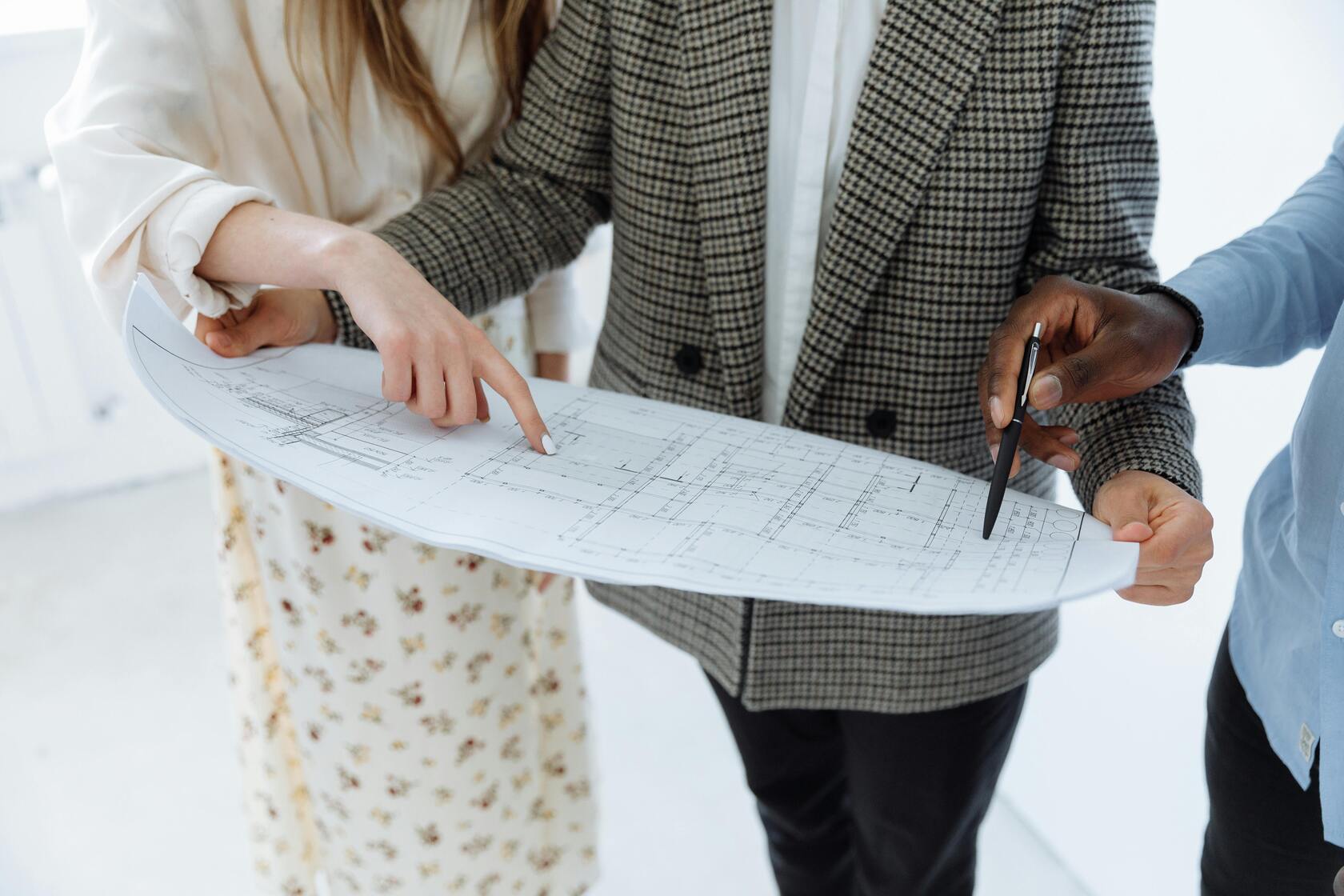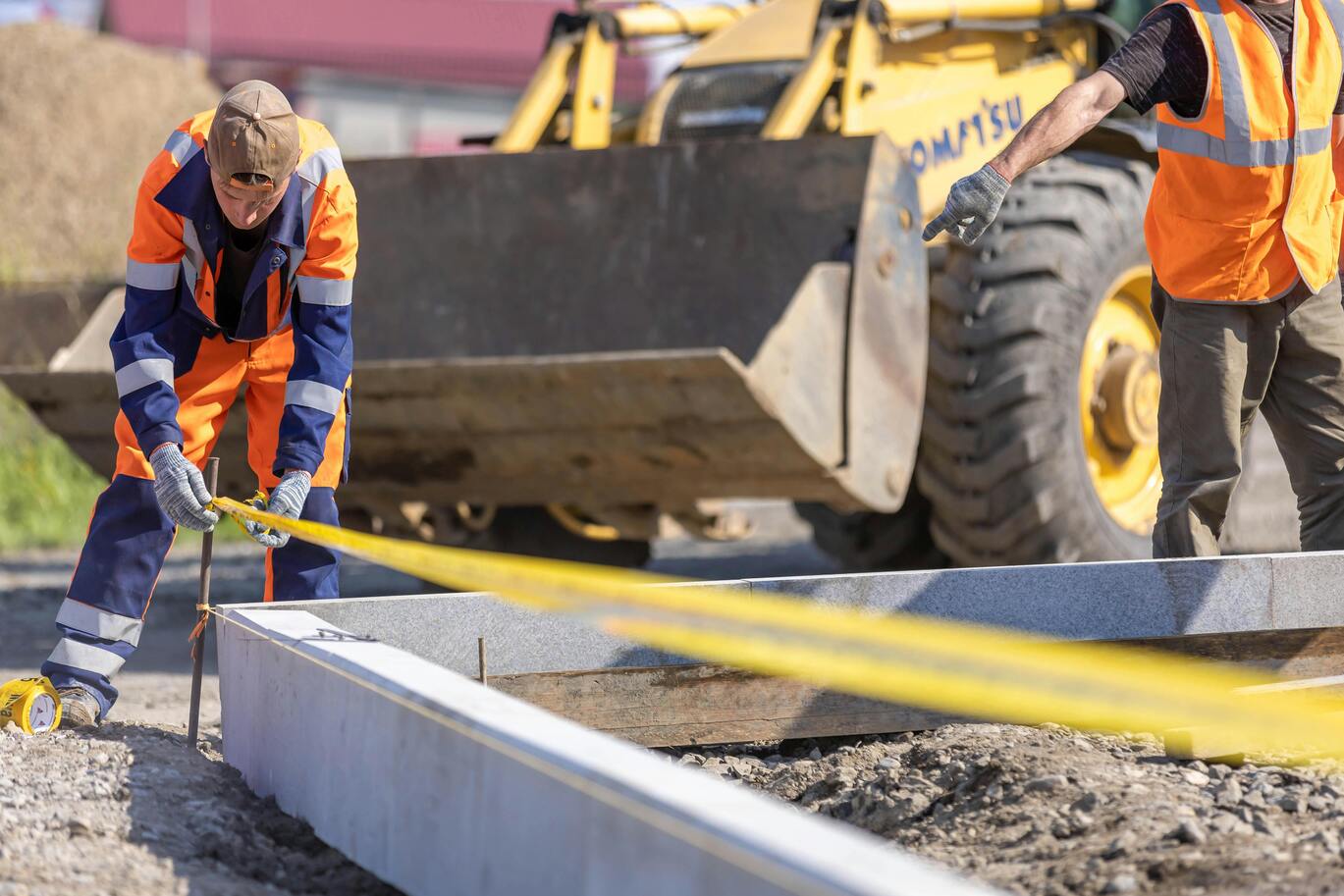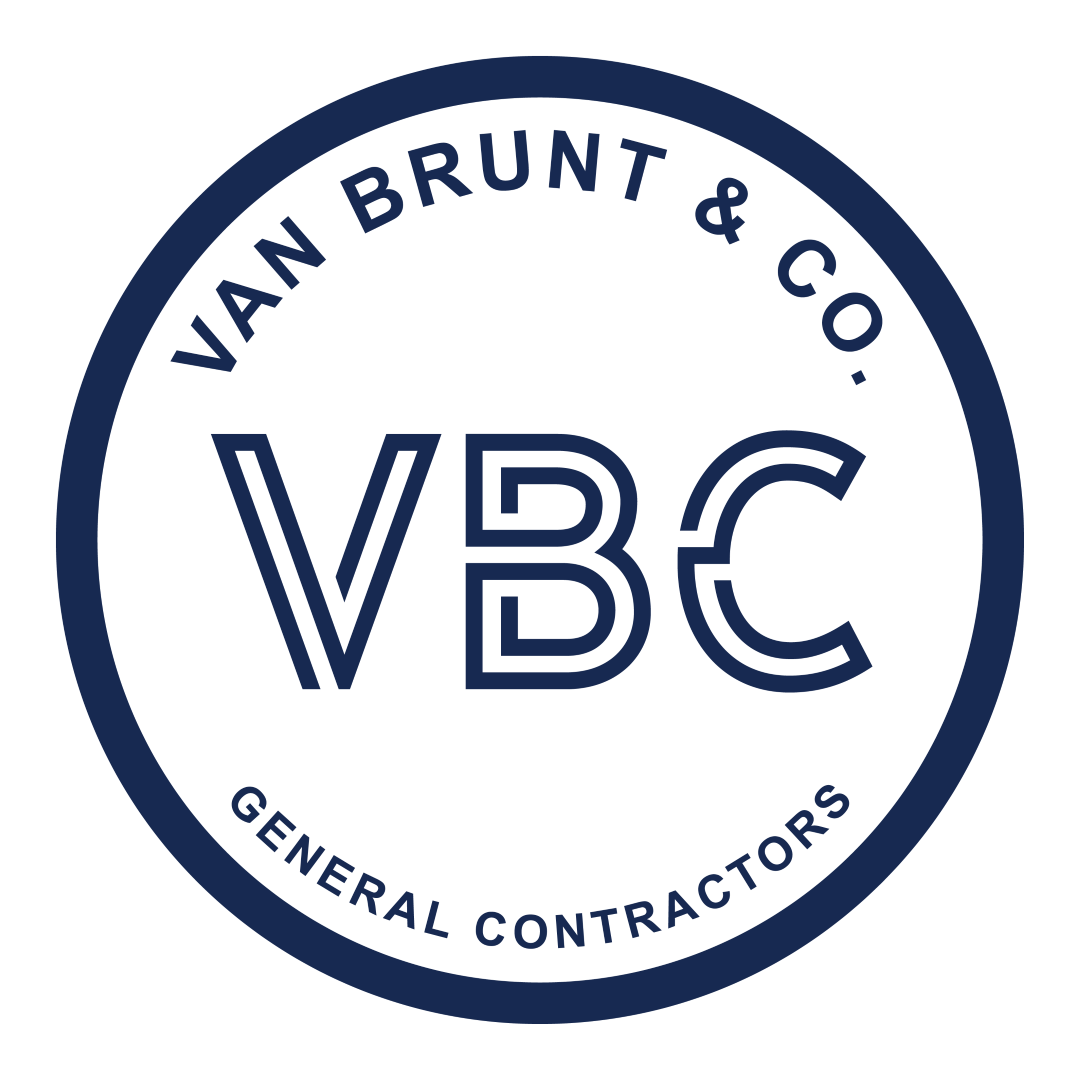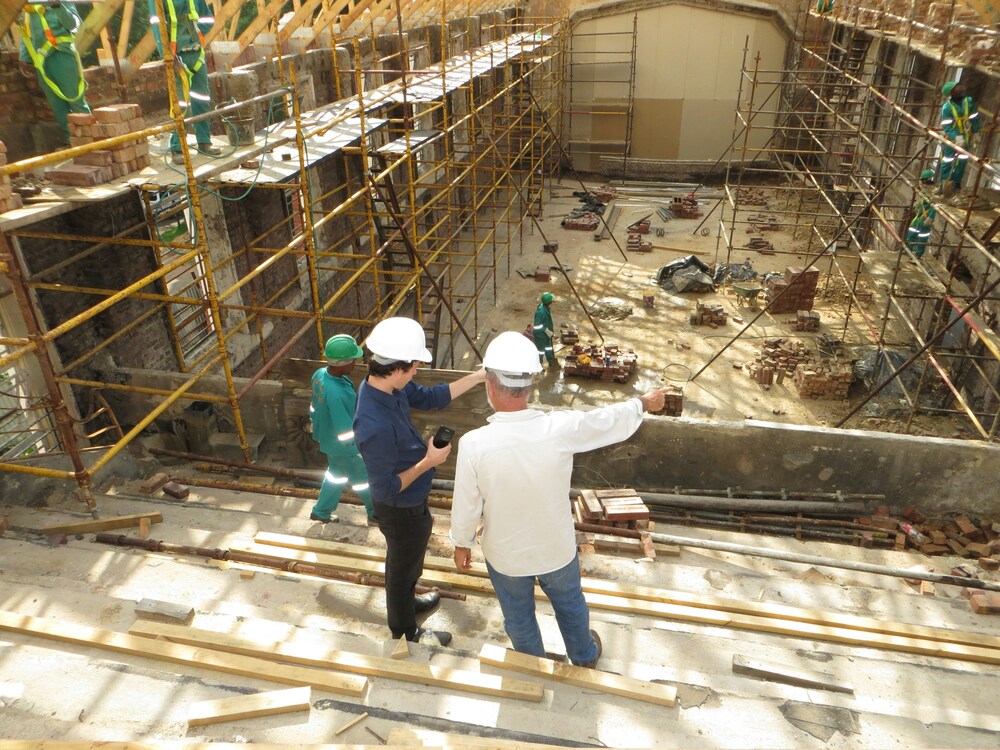Constructing a new retail store or remodeling an existing one requires careful planning to ensure a space that is both practical and visually appealing. Every detail, from layout to design elements, plays a crucial role in enhancing customer experience and maximizing efficiency.
Retail construction comes with its own set of challenges, requiring businesses to adopt effective strategies for seamless execution. By optimizing your approach, you can streamline your processes and position your construction company for long-term success.
Explore the essential steps of retail building construction and gain valuable insights with nine expert tips to create a thriving retail environment.

Understanding Retail Construction
Retail construction refers to the process of developing buildings specifically designed for commercial purposes, such as stores, shopping centers, and boutiques. These structures are built to facilitate retail sales and provide an optimal shopping experience for customers.
Successful retail construction demands meticulous planning, attention to detail, and seamless coordination among multiple stakeholders, including architects, contractors, and business owners. Ensuring efficiency in every phase of the project helps create a functional and visually appealing retail space.
Cost Estimation for Retail Construction
Accurately estimating costs is a crucial step in any retail construction project. This process involves calculating anticipated expenses, including materials, labor, and equipment, to ensure the project stays within budget.
Estimators often gather quotes from subcontractors and suppliers to refine their projections. Once the estimate is finalized, it is typically presented to the project owner or developer for approval. This estimate serves as a financial blueprint, guiding the project’s budgeting and resource allocation.
Retail Construction Proposals
A retail construction proposal outlines a comprehensive plan and cost estimate for the project. It is prepared and submitted to the project owner or developer as part of the competitive bidding process.
The primary goal of a proposal is to define the project’s scope of work, timeline, and associated costs. It also serves as a foundation for discussions and negotiations, ensuring both parties align on expectations before moving forward with construction.
Retail Construction Scheduling
A well-structured schedule is essential for keeping a retail construction project on track. It provides a detailed timeline that outlines key tasks, start and end dates, and task dependencies to ensure smooth execution.
The project manager identifies the critical path and develops a strategic schedule to optimize workflow. Throughout the construction process, they continuously monitor progress and make adjustments as needed to prevent delays and keep the project on schedule.

Essential Steps in Retail Building Construction
Retail construction is a multifaceted process that demands meticulous planning, coordination, and execution. Each phase plays a critical role in ensuring a successful and efficient build.
Here are the fundamental steps involved in creating a functional and visually appealing retail space.
Strategic Planning & Design
The planning and design phase lays the groundwork for a successful retail construction project, shaping key aspects of the final structure. This stage involves selecting a site, defining project specifications, and securing necessary materials.
Additionally, the project team oversees the construction procurement process and conducts feasibility studies to ensure the design aligns with budget, functionality, and business goals. A well-developed plan sets the stage for efficient execution and long-term success.
Securing Permits for Retail Construction
Obtaining the necessary permits ensures that a retail construction project complies with local laws, regulations, and building codes. Managed by the local building department, the permitting process involves reviewing plans to confirm they meet required standards. Failing to secure permits can lead to fines, delays, or legal issues, so addressing permit requirements early helps prevent setbacks and keeps the project on track.
Site Preparation for Retail Construction
Proper site preparation is essential for creating a stable foundation and preventing structural issues. This process includes clearing the site, grading the land, and performing excavation to ensure the ground is level and secure. When done correctly, site preparation helps prevent common problems like foundation cracks and drainage issues, ensuring a strong and durable retail building.
Laying the Foundation for Retail Construction
A strong foundation is crucial for providing structural support and stability to the building. This process includes installing footings, constructing foundation walls, and pouring the foundation slab, which serves as the base for the building’s floor. Proper foundation construction ensures durability and long-term structural integrity.
Structural Construction for Retail Buildings
Structural construction involves assembling the key components that provide stability and support for the building. This phase includes installing load-bearing walls, columns, and beams to ensure the structure can withstand daily use and external forces. A well-built framework is essential for the building’s safety, durability, and long-term functionality.
Exterior and Interior Construction
Building the exterior and interior is a crucial phase that shapes both the functionality and aesthetics of the retail space. The exterior must make a strong first impression, requiring the installation of walls, windows, doors, and roofing. Meanwhile, the interior focuses on creating a welcoming and efficient environment for customers through flooring, wall installations, and painting. Attention to detail in both areas ensures a visually appealing and well-structured retail space.
Plumbing, Electrical, and HVAC Systems
Plumbing, electrical, and HVAC systems are essential for ensuring a safe, comfortable, and fully functional retail space. Plumbing provides clean water and waste management, while electrical systems power lighting, heating, cooling, and essential equipment. The HVAC system regulates indoor temperature and air quality, creating a pleasant shopping environment for customers and employees. Proper installation of these systems enhances efficiency, safety, and overall customer experience.
Finishes and Fixtures
Finishes and fixtures add the final touches that enhance both the aesthetics and functionality of the retail space. Elements such as lighting fixtures, flooring, and countertops contribute to the overall ambiance and customer experience. Thoughtfully selected finishes create a welcoming environment that encourages shoppers to stay and engage with the space.
Exterior Landscaping
Well-designed exterior landscaping plays a crucial role in shaping a customer’s first impression. This process includes maintaining outdoor spaces such as parking lots, walkways, and green areas to enhance the building’s curb appeal. Beyond aesthetics, proper landscaping also improves functionality by incorporating lighting for safety and signage to help customers navigate the space efficiently.
Testing and Inspections
Thorough testing and inspections are essential to ensure the retail building meets safety standards and regulatory requirements. This process involves evaluating critical systems such as the foundation, electrical, plumbing, HVAC, and fire safety to confirm proper installation and functionality. Conducting inspections early helps identify potential issues before they become costly problems, ensuring a safe and efficient retail space.
Interior Fit-Out
The interior fit-out process focuses on installing essential elements such as displays, shelving, cash registers, and other operational equipment. This step ensures the space is both functional and visually appealing while also prioritizing safety and efficiency. A well-executed fit-out enhances the customer experience and supports smooth business operations.
Inspections and Handover
The final stage of retail construction ensures the building is fully prepared for occupancy. This process includes comprehensive inspections, completing punch lists, and verifying that all systems function correctly. Necessary documentation is finalized, and the project concludes with the formal handover, where keys are officially transferred to the owner, marking the successful completion of construction.

9 Essential Tips for Successful Retail Construction
Retail construction presents unique challenges, making it crucial for business owners and developers to understand best practices for creating a functional and inviting space. Whether you’re opening a new store or renovating an existing one, careful planning and execution can enhance efficiency and customer experience. Here are key tips to help ensure a smooth and successful retail construction project.
1. Hire Skilled and Reliable Contractors
The success of your retail construction project depends on hiring experienced and dependable contractors. Skilled professionals ensure quality workmanship, keep the project on schedule, and prevent costly mistakes. Research contractors in your area, check their credentials and past projects, and read client reviews. Request multiple quotes and verify their expertise in retail construction before making a decision. Partnering with the right team will help bring your retail vision to life while staying within budget and meeting deadlines.
2. Prioritize the Customer Experience
A well-designed retail space enhances customer satisfaction and encourages repeat visits. Conduct surveys or focus groups to understand shopper preferences and tailor the layout for convenience. Features like ample parking, intuitive signage, and an inviting atmosphere create a seamless and enjoyable shopping experience.
3. Ensure Safety and Security for Employees and Customers
A secure retail space benefits business owners, employees, and customers by fostering a safe and comfortable environment. A well-designed store should include fire suppression systems, emergency lighting, and clearly marked exit routes. During construction, safeguard the site with fencing and security cameras to prevent unauthorized access. For long-term security, incorporate alarm systems, locked storage areas, and surveillance technology to protect merchandise, staff, and shoppers while enhancing overall business operations.
4. Design for Adaptability
The retail industry is ever-changing, so creating a space that can evolve with shifting trends and business needs is essential. Incorporate flexible layouts, invest in technology-ready infrastructure, and seek input from key stakeholders to ensure your retail space can adapt to future growth and innovations.
5. Embrace Sustainable Design
Integrating eco-friendly materials and energy-efficient technologies can reduce environmental impact while lowering operational costs. Use sustainable materials like reclaimed wood or recycled metal, install LED lighting to cut energy consumption, and implement water-saving fixtures. Energy-efficient HVAC systems and waste reduction strategies also contribute to a greener, more cost-effective retail space.
6. Foster Clear and Consistent Communication
Effective communication is key to keeping your retail construction project on track and ensuring all stakeholders stay informed. Maintain open lines of communication through regular meetings, email updates, or project management software. Clearly define roles and responsibilities to prevent misunderstandings and keep everyone aligned. Addressing concerns quickly and proactively will help avoid delays, streamline decision-making, and create a smoother path to project completion.
7. Integrate Technology for a Modern Shopping Experience
A tech-friendly retail space enhances customer convenience and streamlines operations. Design your store with high-speed internet and Wi-Fi access to support digital transactions and smart devices. Incorporate mobile technology, such as self-checkout kiosks or contactless payment systems, and use digital signage to engage shoppers with promotions, wayfinding, and real-time updates. Ensuring adaptability for future technological advancements will keep your business competitive in an evolving market.
8. Perform Routine Inspections and Maintain Quality Control
Regular inspections are crucial to ensuring your retail construction project meets high standards, stays on schedule, and remains within budget. Conducting inspections throughout the process allows you to catch and resolve issues early. Establishing clear quality control procedures from the beginning ensures everyone involved understands expectations. Utilizing checklists can streamline quality checks, making them more efficient and accurate, ultimately leading to a well-built, reliable retail space.
9. Prepare for Long-Term Maintenance and Future Updates
Ensuring your retail space remains functional and modern requires strategic planning for future maintenance and upgrades. Consider the long-term costs of upkeep and invest in durable, high-quality materials that can withstand daily wear and tear. Design the space with flexibility in mind, allowing for easy updates, such as integrating new technology or adjusting layouts to meet evolving customer needs. Prioritizing cost-effective and adaptable solutions will help maintain the value and appeal of your retail space for years to come.

Simplify Retail Building Construction with Van Brunt & Co.
At Van Brunt & Co., we make retail construction easier by providing expert solutions tailored to your business needs. Whether you’re expanding your current space, modernizing your store layout, or building a new location from the ground up, our experienced team ensures a seamless construction process.
Our approach focuses on efficiency, cost-effectiveness, and high-quality craftsmanship. From the initial planning stages to the final walkthrough, we prioritize communication, keeping all stakeholders informed every step of the way. Our in-house estimators provide accurate pricing, preventing unexpected costs and ensuring your project stays on budget.
We also leverage advanced technology to streamline project management, track progress in real-time, and maintain clear communication between the office and job site. With strong relationships with subcontractors and suppliers, we navigate material procurement challenges effectively, keeping your project on schedule.
Beyond construction, we prioritize safety and mental well-being on-site, fostering a secure and supportive work environment. With over 2 decades of experience and 300+ successful projects, Van Brunt & Co. is your trusted partner in retail construction.
Conclusion
Retail construction is a complex process that requires careful planning, strategic execution, and collaboration among various stakeholders. From initial design and site preparation to structural construction and final inspections, each phase plays a critical role in ensuring a functional and visually appealing retail space. A well-designed store enhances customer experience, improves operational efficiency, and supports long-term business success.
For businesses looking to remodel an existing retail space, commercial remodeling offers an excellent opportunity to modernize decor, expand seating areas, and incorporate customer-friendly features like designated pickup sections for delivery services. With expert planning and experienced contractors, businesses can transform their retail environment to meet evolving market demands and enhance customer satisfaction.
At Van Brunt & Co., we have over 20 years of experience building and remodeling commercial spaces with precision and excellence. Whether you’re expanding an existing location or constructing a new retail store, our team ensures high-quality craftsmanship and seamless project execution. Let’s bring your retail vision to life—contact us today!
FAQs
What is retail construction?
Retail construction involves designing, building, or remodeling spaces specifically for commercial purposes, such as stores, shopping centers, and boutiques. It focuses on creating a functional and visually appealing shopping environment.
How long does a retail construction project take?
The timeline varies depending on the project’s complexity, size, and scope. On average, a new retail build can take several months to a year, while remodeling projects may take a few weeks to several months.
What are the key factors to consider when remodeling a retail space?
Important factors include optimizing layout for customer flow, updating fixtures and decor, ensuring ADA compliance, integrating modern technology, and improving energy efficiency.
How can I reduce costs in a retail construction project?
Cost-saving strategies include detailed planning, obtaining multiple contractor bids, using sustainable materials, prioritizing essential upgrades, and leveraging pre-existing structures when possible.
Why should I hire a professional construction company for my retail project?
Professional contractors ensure quality workmanship, adherence to building codes, and efficient project management. They help avoid costly mistakes and deliver a retail space that aligns with business needs and customer expectations.
What are the most common challenges in retail construction?
Retail construction projects often face challenges such as budget overruns, permit delays, supply chain disruptions, and design changes. Proper planning and proactive problem-solving help minimize these issues.

